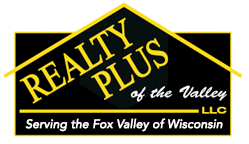The desirable Thornbrook Estates subdivision presents this well maintained 1.5 story home ready for new owners! 5 BRs, 2.5 BA and an abundance of space! The living room is flanked by a gas fp and full wall of windows overlooking the private backyard. Formal dining room or flex room for your desires. Cozy up in the main floor primary featuring WIS and jetted tub. Kitchen boasts tons of cabinets, pantry, island, and dining area overlooking the backyard. Main floor laundry and back entry lockers. Upstairs welcomes 3 generous sized bedrooms and full bathroom. Need more space? Head downstairs to find a FIFTH bedroom, den/office flex space and large family room with wet bar. Daylight windows feels not like a basement. Per seller, recently updated WH, furnace & roof. Closing 1/27/2025 or later.
Property Type(s):
Single Family
|
Last Updated
|
12/3/2024
|
Tract
|
Thornbrook Estates
|
|
Year Built
|
1998
|
Garage Spaces
|
3.0
|
|
County
|
Outagamie
|
Additional Details
| APPLIANCES |
Dishwasher, Dryer, Microwave, Oven, Range, Washer |
| BASEMENT |
Full, Sump Pump, Yes |
| CONSTRUCTION |
Brick, Vinyl Siding |
| FIREPLACE |
Yes |
| GARAGE |
Yes |
| HEAT |
Electric, Forced Air, Natural Gas |
| INTERIOR |
Kitchen Island, Walk-in Closet(s), Wet Bar |
| LOT |
0.32 acre(s) |
| PARKING |
Concrete, Attached |
| STORIES |
1 |
| STYLE |
Transitional |
| SUBDIVISION |
Thornbrook Estates |
| TAXES |
6904.83 |
| WATER |
Public |
| ZONING |
Residential |
Listed with Coldwell Banker Real Estate Group
Information received from other 3rd parties: All information deemed reliable but not guaranteed and should be independently verified. All properties are subject to prior sale, change, or withdrawal. Neither listing broker nor Realty Plus of the Valley, LLC. nor RANW MLS shall be responsible for any typographical errors, misinformation, misprints, and shall be held totally harmless
This IDX solution is (c) Diverse Solutions 2024.
